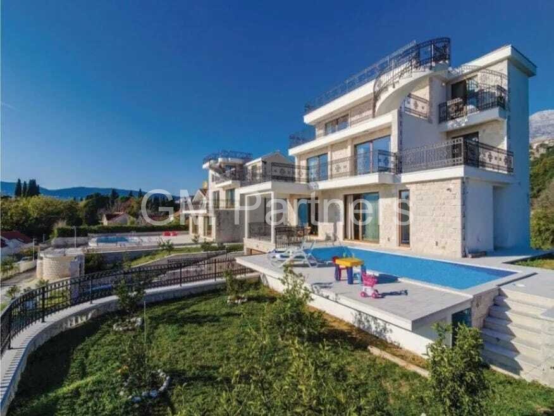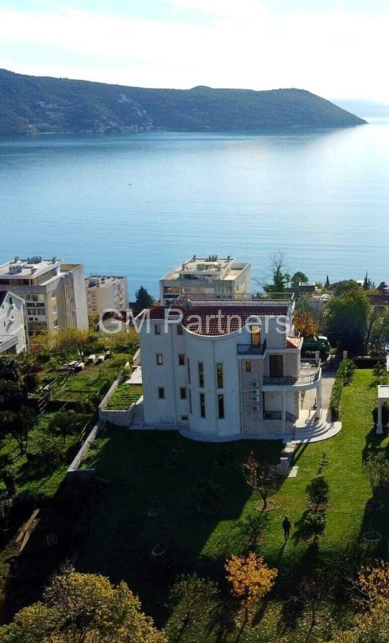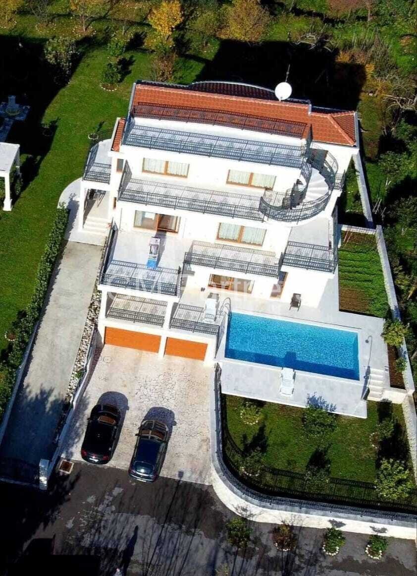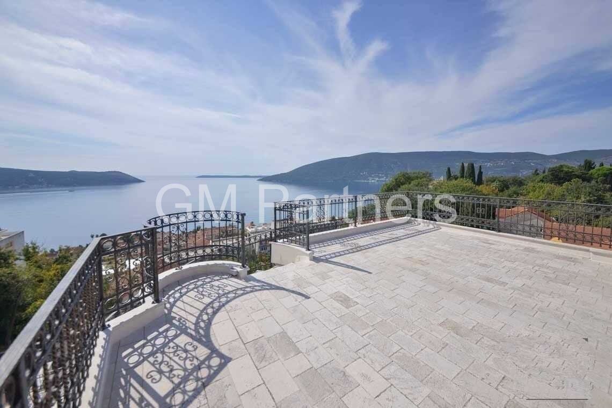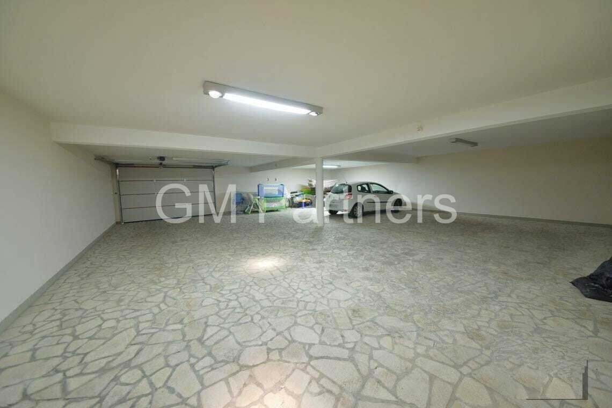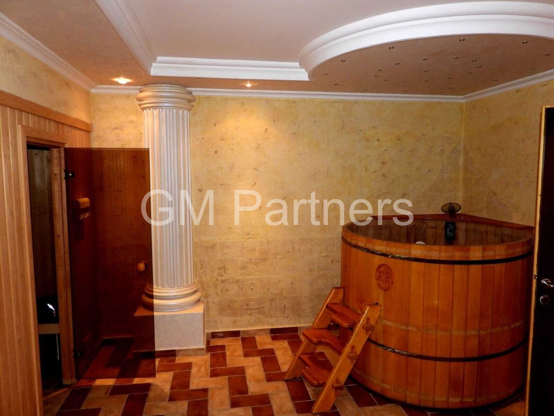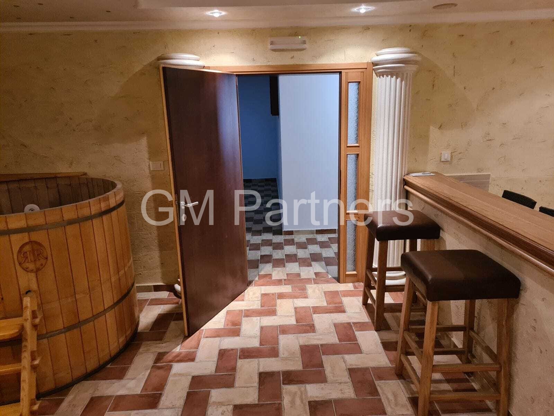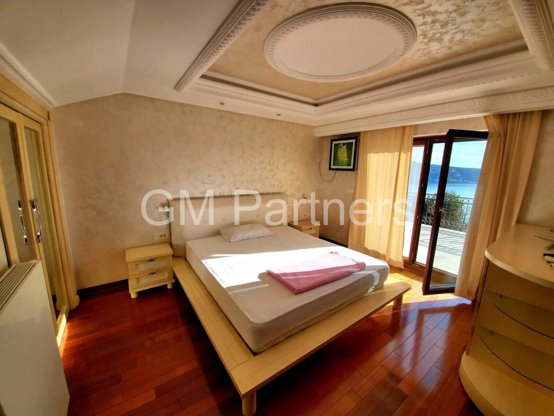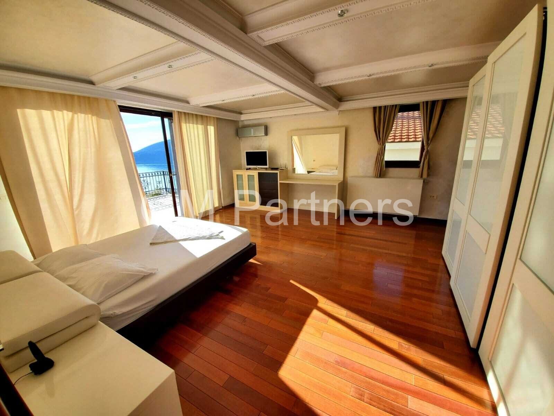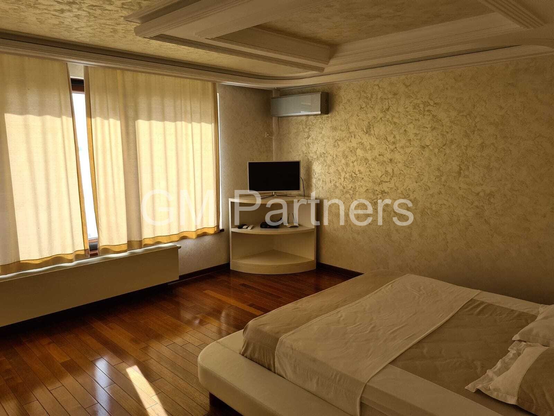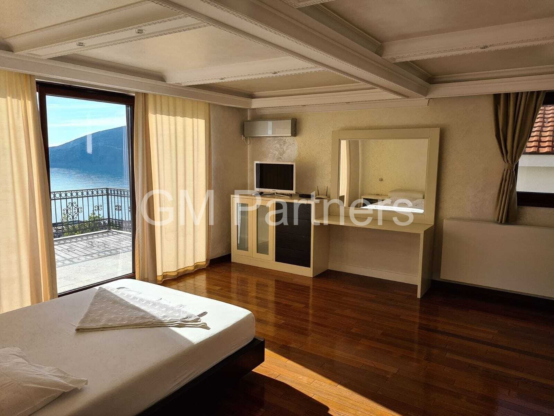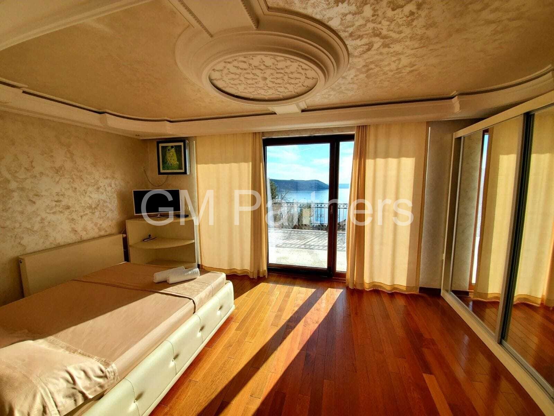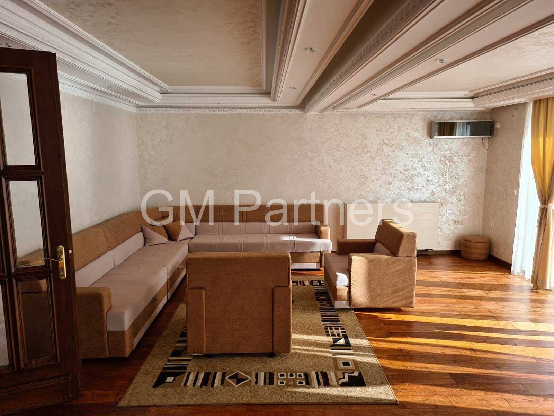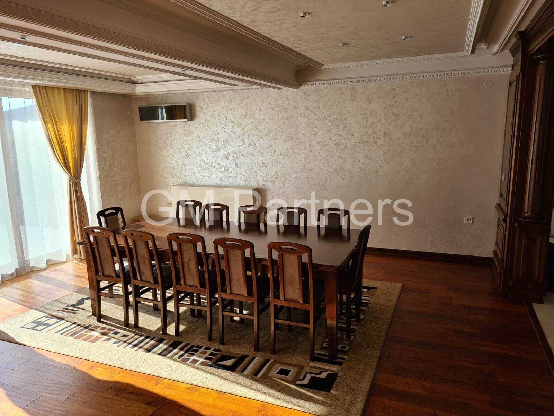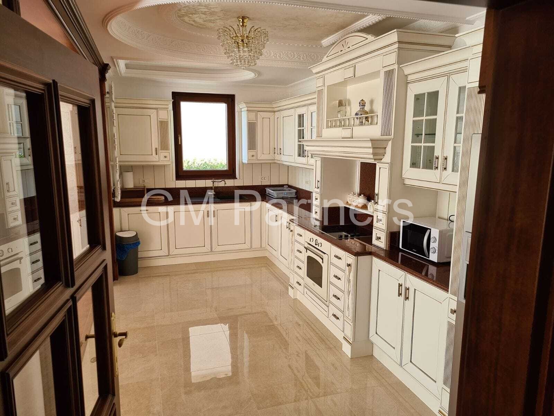Objekt 2 från 17
 nästa objekt
nästa objekt
 föregående objekt
föregående objekt
 tillbaka till översikten
tillbaka till översikten

 tillbaka till översikten
tillbaka till översikten
 nästa objekt
nästa objekt föregående objekt
föregående objekt tillbaka till översikten
tillbaka till översiktenSavina:
objekt-nr.: 5
Snabbkontakt
alternativ
alternativ

huvuddata
adress:
85340 Savina
Område:
Nära centrum
pris:
1.400.000 €
bostadsyta ca.:
600 kvm.
tomt ca.:
1.600 kvm.
antal rum:
5
ytterligare data
ytterligare data
Hustyp:
Villa
Antal våningar:
3
Provisionsbaserad:
nej
Kök:
Köksdel
Badrum:
Badkar, Fönster
Antal sovrum:
5
Antal badrum:
6
terrass:
1
Gäst-WC:
ja
bastu:
ja
klimatanläggning:
ja
Lämpar sig som semesterhus:
ja
Möblering:
ja
Utsikt:
Havsutsikt
Utrustningens kvalitet:
Lyx
Golvbeläggning:
Golv, Parkett
tillstånd:
Totalrenoverat
värme:
Luftkonditionering
Utförlig beskrivning
Utförlig beskrivning
Objektsbeskrivning:
The villa has an area of 600 m2 and is located on a plot of 1600 m2.
It consists of a ground floor with a garage for 10 cars and three floors with a kitchen, living room, dining room, 5 bedrooms, 6 bathrooms, sauna, a storage room and a laundry room. The floors are connected by internal stairs. The yard where the villa is located is fenced, landscaped and has a swimming pool.
The villa is fully equipped and designer-furnished. High-quality materials were used in the construction and furnishing.
Every floor and courtyard offers a panoramic view of the sea and Boka Bay.
The villa can also be rented very well.
It consists of a ground floor with a garage for 10 cars and three floors with a kitchen, living room, dining room, 5 bedrooms, 6 bathrooms, sauna, a storage room and a laundry room. The floors are connected by internal stairs. The yard where the villa is located is fenced, landscaped and has a swimming pool.
The villa is fully equipped and designer-furnished. High-quality materials were used in the construction and furnishing.
Every floor and courtyard offers a panoramic view of the sea and Boka Bay.
The villa can also be rented very well.
Din kontaktperson
 tillbaka till översikten
tillbaka till översikten



