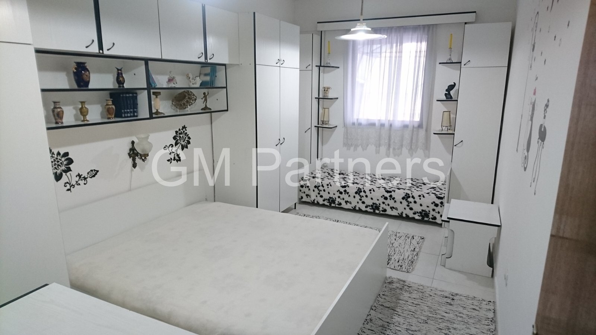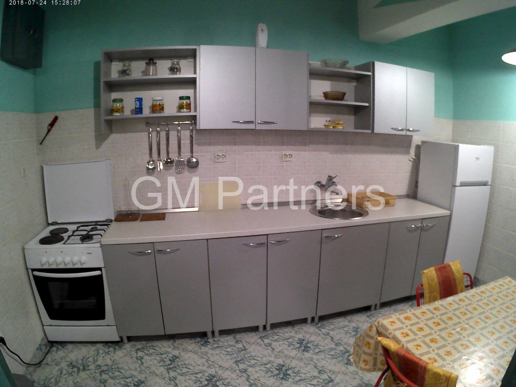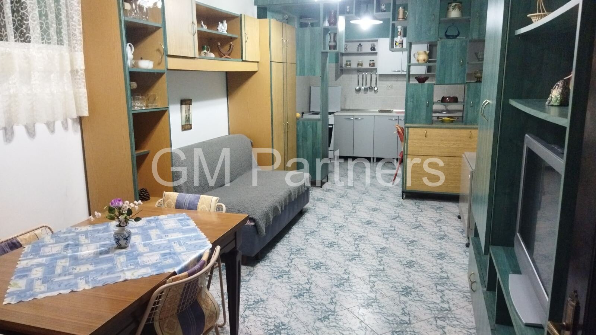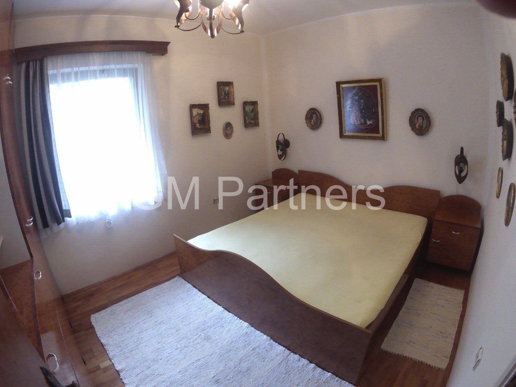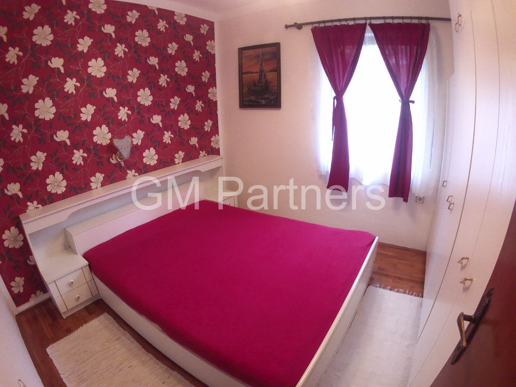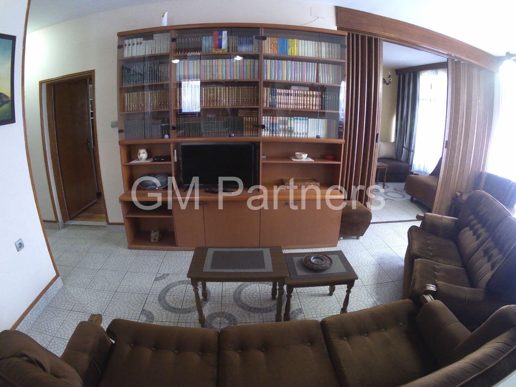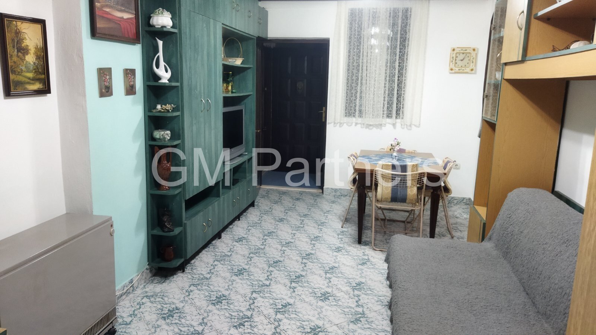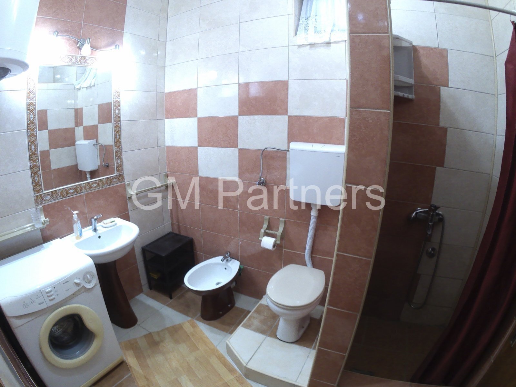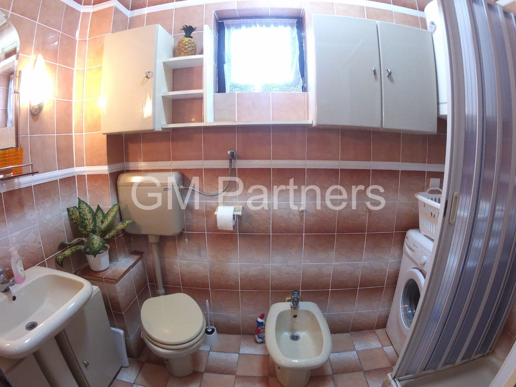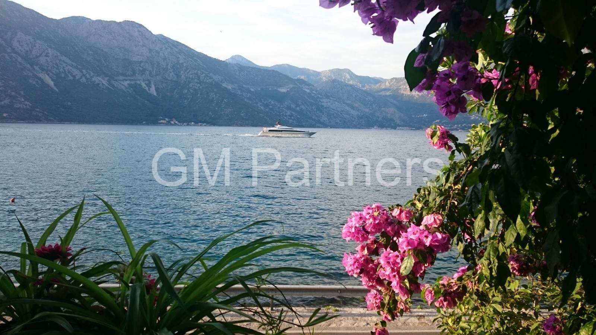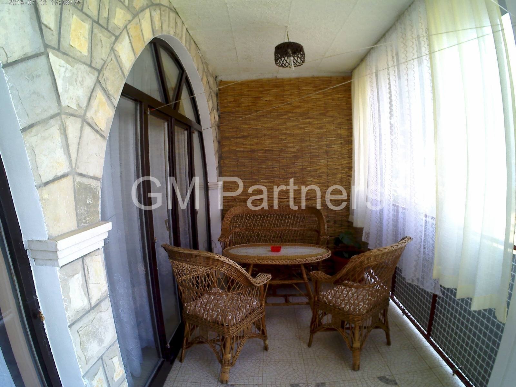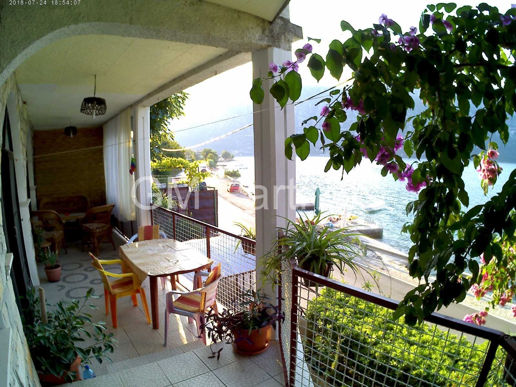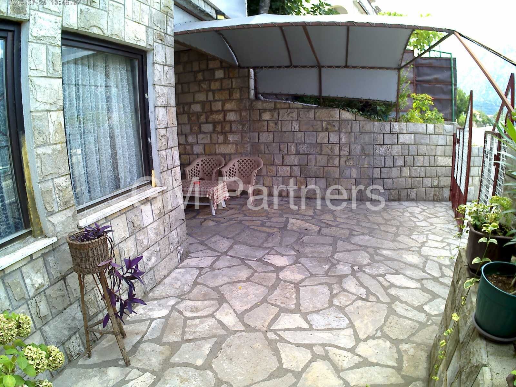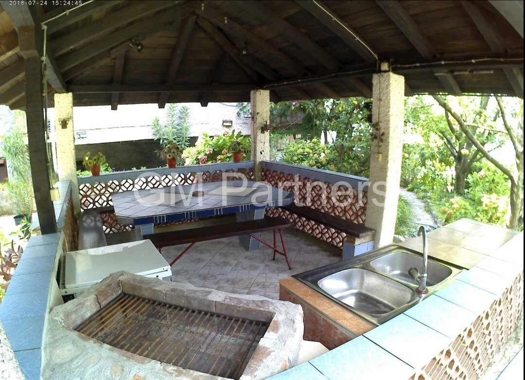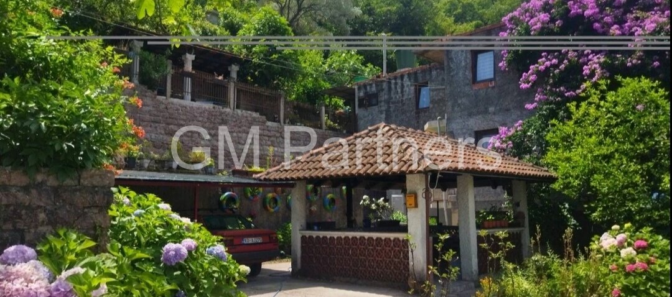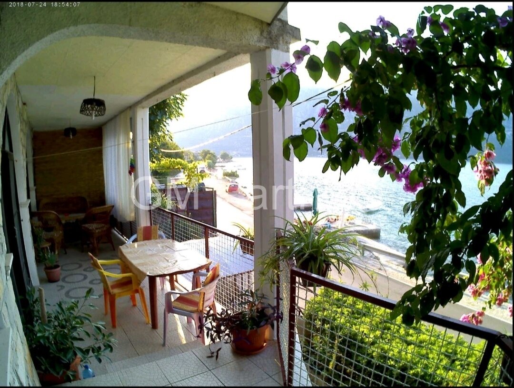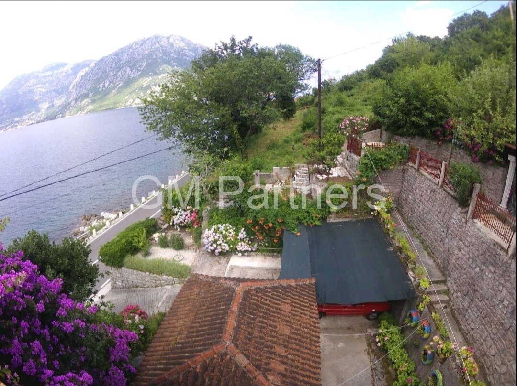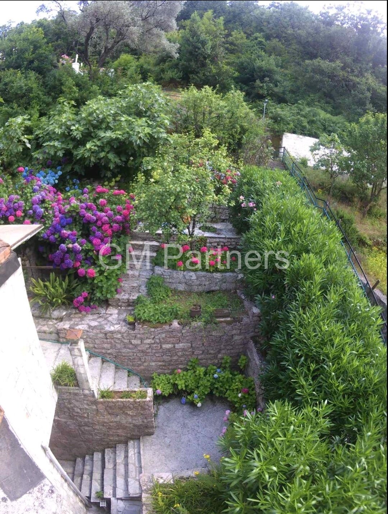Объект 3 от 17
 Следующий объект
Следующий объект
 Предыдущий объект
Предыдущий объект
 Назад к просмотру
Назад к просмотру

 Назад к просмотру
Назад к просмотру
 Следующий объект
Следующий объект Предыдущий объект
Предыдущий объект Назад к просмотру
Назад к просмотруKostanjica:
№ объекта: 6
Оперативная связь
Варианты
Варианты

Основные параметры
Адрес:
44430 Kostanjica
Район:
1A
Цена:
1.500.000 €
Жилая площадь:
250 кв.м
Земельный участок ок.:
830 кв.м
Количество комнат:
4
Другие данные
Другие данные
Тип дома:
Вилла
Количество этажей:
3
Подлежит начислению комиссионных:
Нет
Кухня:
Встроенная кухня
Ванная:
Душ, Окно, Биде
Количество спальных комнат:
4
Количество ванных комнат:
3
Терраса:
2
Сад:
Да
Зимний сад:
Да
Подвал:
Кладовка
Кондиционер:
Да
Пригоден в качестве дома для проведения отпуска:
Да
Обстановка:
Да
Вид из окна:
Вид на море
Качество отделки:
Нормальное
Подробное описание
Подробное описание
Описание объекта:
The villa has an area of 250 m2 and has three floors, the fourth floor can be converted into a loft. The house is spread over a plot of 830m2, urbanized with another house planned. The plot is 32m wide at the road.
On the ground floor of the house there is a smaller apartment of 55m2, an entrance hall, a living room, kitchen and dining room, bathroom and bedroom. It is managed as a one-room apartment, behind which there is a shed of 15 m2 and a summer house of 12 m2.
There is a possibility of building another house where the summer house is.
Then a larger apartment of 100m2 and a terrace of 20m2 as well as 3 bedrooms, 2 bathrooms, a kitchen, living room and dining room. There is also a small terrace (2m2) outside the kitchen in the back of the house. In the high attic, a 55-square-meter apartment has been partitioned with 110-square-meter plasterboards, and the rest of the space remains to be made into either a larger apartment with three bathrooms and five rooms or a studio apartment.
In front of the house is an old dock that partly belongs to the house owner. With an agreement with the sea authority, the beach in front of the house can be arranged.
On the ground floor of the house there is a smaller apartment of 55m2, an entrance hall, a living room, kitchen and dining room, bathroom and bedroom. It is managed as a one-room apartment, behind which there is a shed of 15 m2 and a summer house of 12 m2.
There is a possibility of building another house where the summer house is.
Then a larger apartment of 100m2 and a terrace of 20m2 as well as 3 bedrooms, 2 bathrooms, a kitchen, living room and dining room. There is also a small terrace (2m2) outside the kitchen in the back of the house. In the high attic, a 55-square-meter apartment has been partitioned with 110-square-meter plasterboards, and the rest of the space remains to be made into either a larger apartment with three bathrooms and five rooms or a studio apartment.
In front of the house is an old dock that partly belongs to the house owner. With an agreement with the sea authority, the beach in front of the house can be arranged.
Прочее:
1,000 cubic meters of earth were excavated on the property and filled with red stone from the Kamenari quarry, everything was done block by block, in order to give love and warmth to this magical corner (the current price of the stone is 50 euros per m2).
Ваше контактное лицо
 Назад к просмотру
Назад к просмотру



