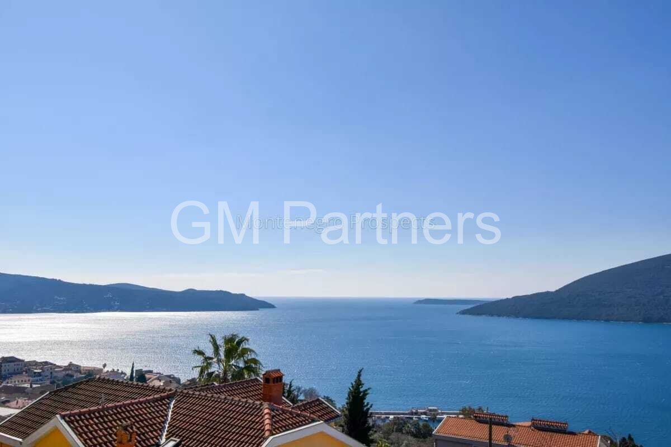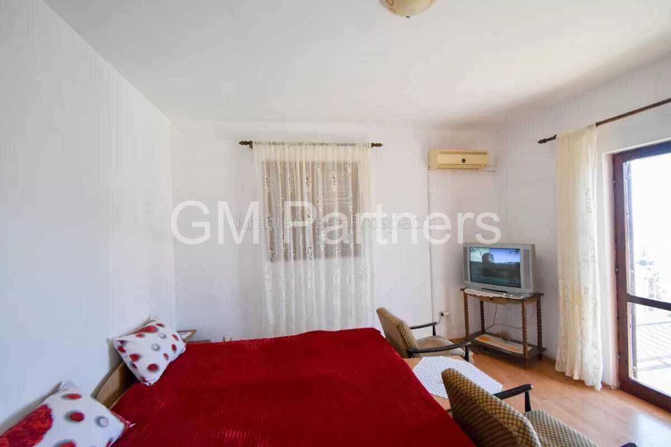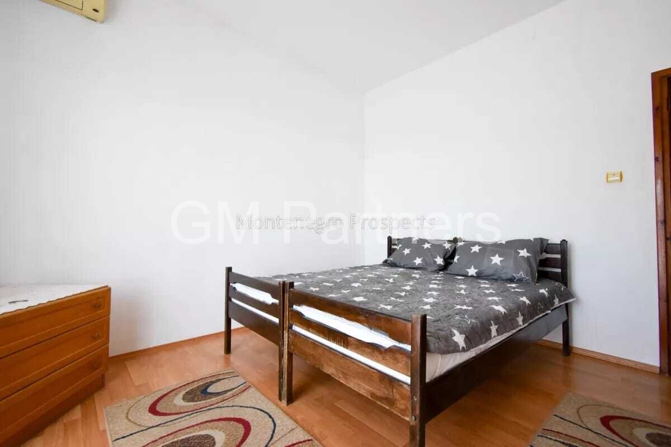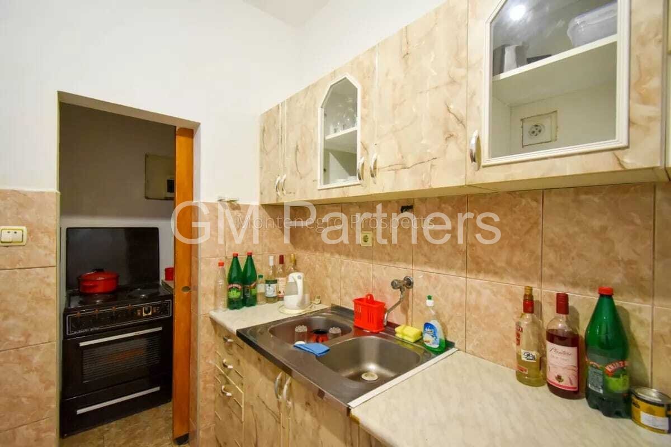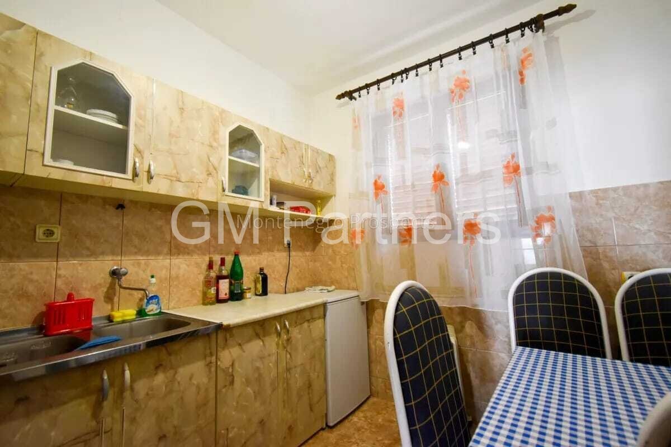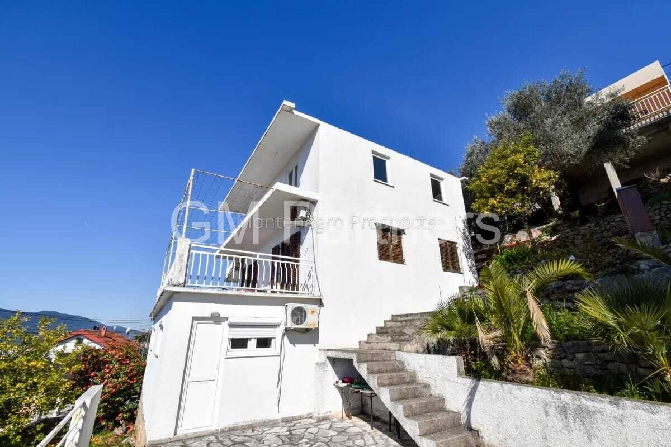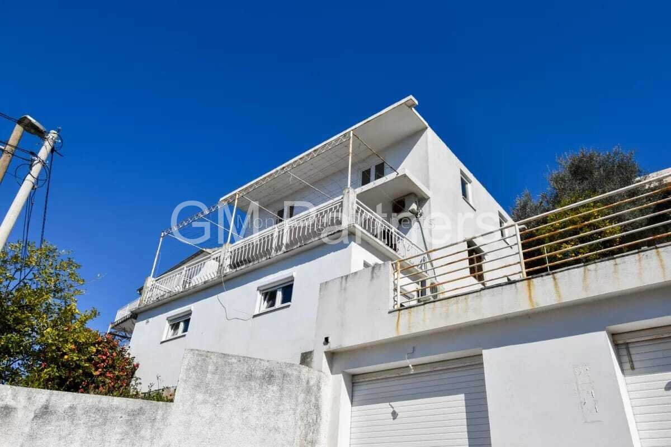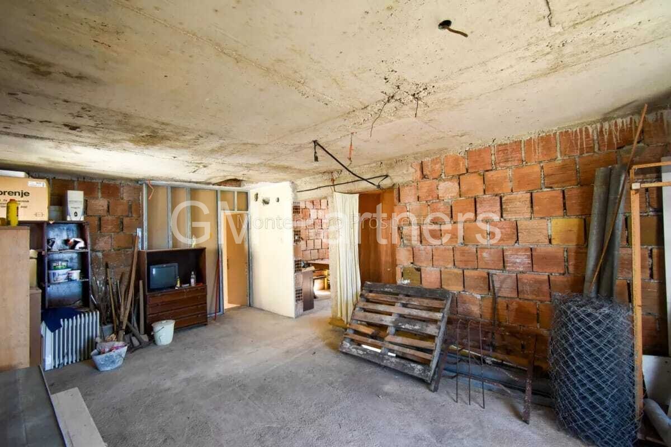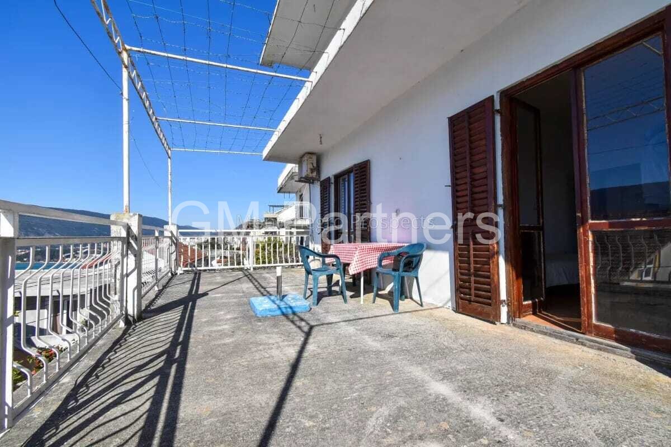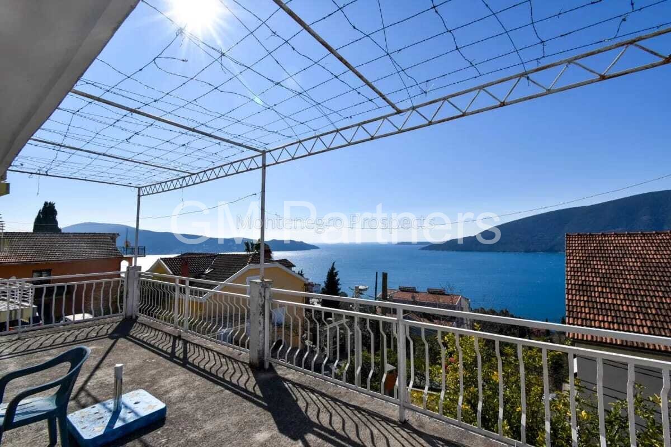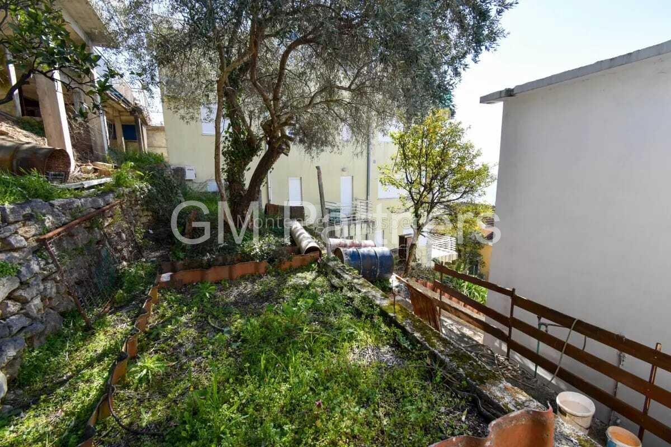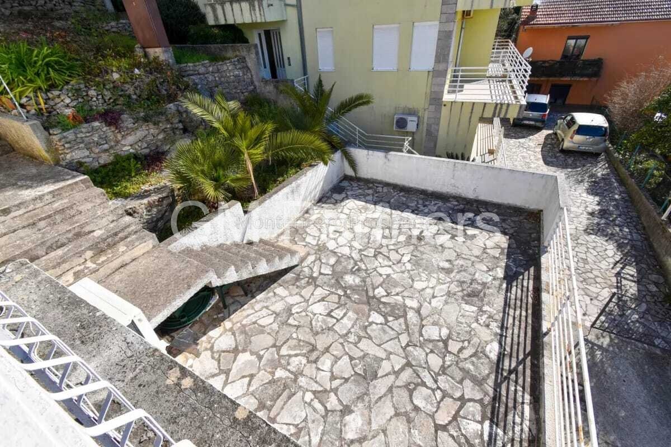Objekt 8 od 17
 Nastepny objekt
Nastepny objekt
 Poprzedni objekt
Poprzedni objekt
 Powrót do przegladu
Powrót do przegladu

 Powrót do przegladu
Powrót do przegladu
 Nastepny objekt
Nastepny objekt Poprzedni objekt
Poprzedni objekt Powrót do przegladu
Powrót do przegladuTopla: 13
numeru objektu: 13
Szybki kontakt
Opcje
Opcje

Dane podstawowe
Adres:
85340 Topla
Obszar:
Centrum sekundarne
Cena:
265.000 €
Powierzchnia mieszkalna okolo:
126 m2
Dzialka okolo:
505 m2
Liczba izb:
3
Dalsze dane
Dalsze dane
ilosc pieter:
2
Obowiazek uiszczenia prowizji:
nie
ilosc sypialni:
3
ilosc lazienek:
2
Taras:
1
Ogród:
tak
Piwnica:
całkowicie podpiwniczony
klimatyzacja:
tak
Winda:
tak
Umeblowanie:
tak
Widok:
Z widokiem na morze
Jakosc wyposazenia:
Proste
dostepne od:
18.09.2024.
wykladzina:
kafelki, Parkiet
Ogrzewanie:
w pełni klimatyzowany
wyczerpujacy opis
wyczerpujacy opis
Opis objektu:
This house is located in a beautiful and quiet location. The house has access from two roads, upper and lower. It also has its own garage space on the lower road as well as two parking spaces on the upper road.
The plot's area is 505m2. According to the documents, the internal area of the house: 63m2 + 33m2 + 30m2 (126m2), and the total area is about 200m2.
The house consists of a ground floor, first and second floors. The first floor has a separate entrance and consists of a small entrance hall, separate kitchen and dining room, bathroom, bedroom and living room. The first floor has its own separate entrance.
The second floor consists of an entrance hall, two bedrooms, a separate kitchen, a bathroom and a beautiful terrace connecting the two rooms. An internal staircase leads to the third floor, which is not completely finished. The gray construction is finished. With a small investment, the floor is completely ready.
The yard is cascading and beautifully decorated. The house needs to be furnished, as no one has lived in it for several years.
The house is ideal for a large family and for a quiet life. It is sunny all day in this part of Herceg Novi. The sea is within walking distance.
The plot's area is 505m2. According to the documents, the internal area of the house: 63m2 + 33m2 + 30m2 (126m2), and the total area is about 200m2.
The house consists of a ground floor, first and second floors. The first floor has a separate entrance and consists of a small entrance hall, separate kitchen and dining room, bathroom, bedroom and living room. The first floor has its own separate entrance.
The second floor consists of an entrance hall, two bedrooms, a separate kitchen, a bathroom and a beautiful terrace connecting the two rooms. An internal staircase leads to the third floor, which is not completely finished. The gray construction is finished. With a small investment, the floor is completely ready.
The yard is cascading and beautifully decorated. The house needs to be furnished, as no one has lived in it for several years.
The house is ideal for a large family and for a quiet life. It is sunny all day in this part of Herceg Novi. The sea is within walking distance.
Osoba odpowiedzialna za kontakt
 Powrót do przegladu
Powrót do przegladu



