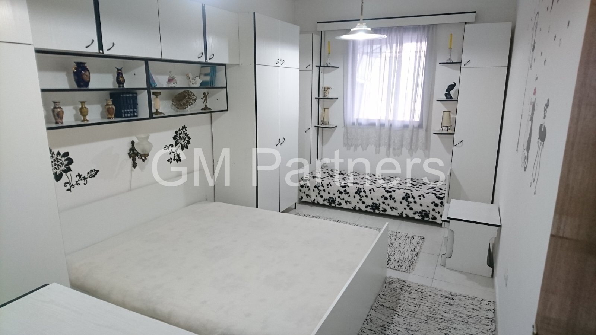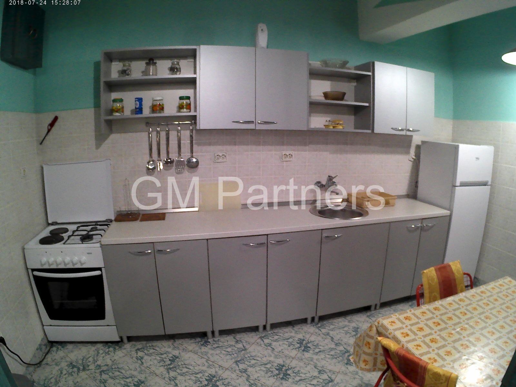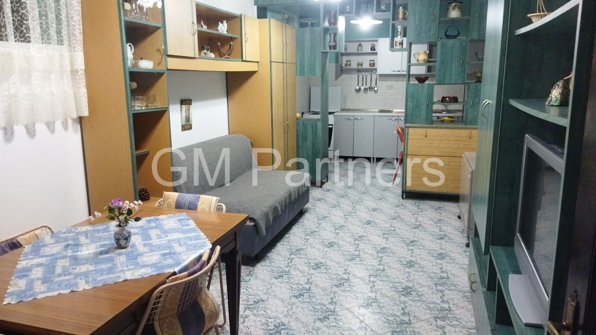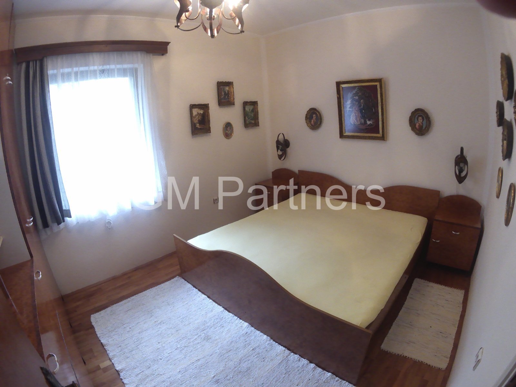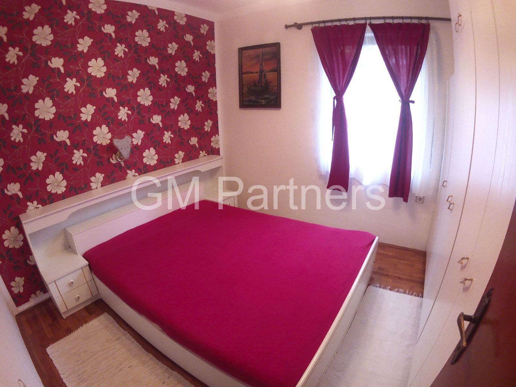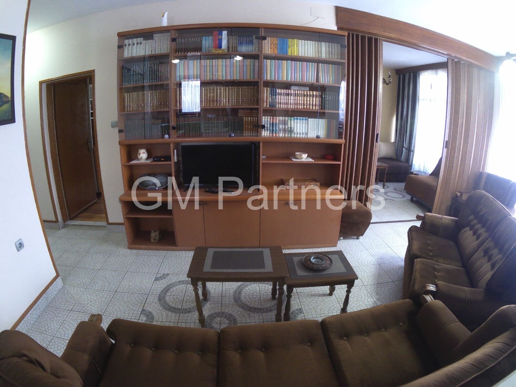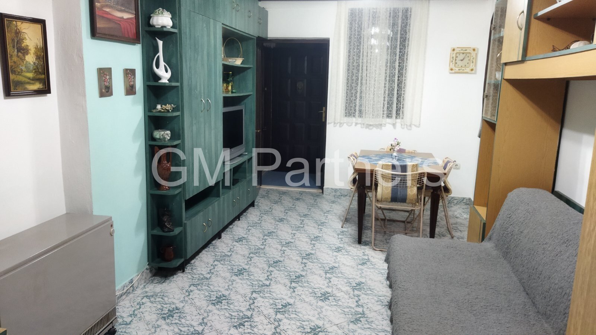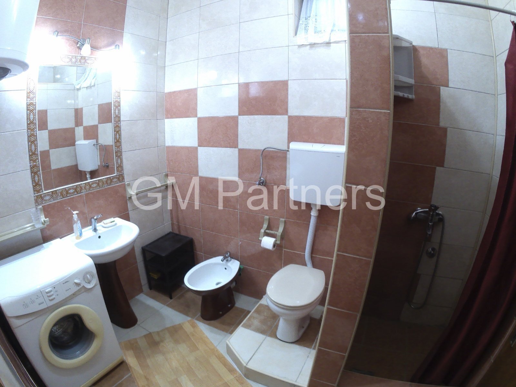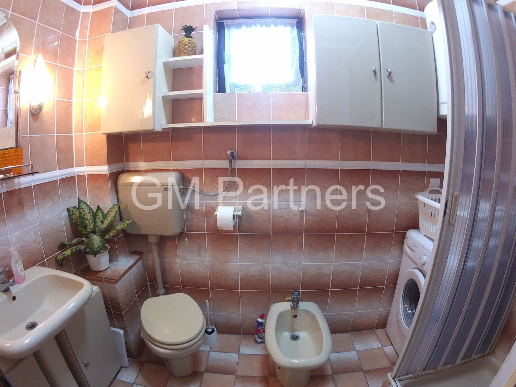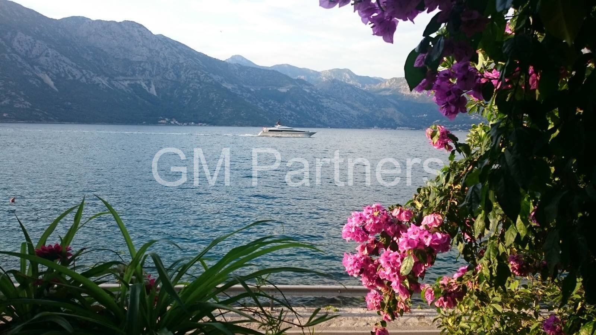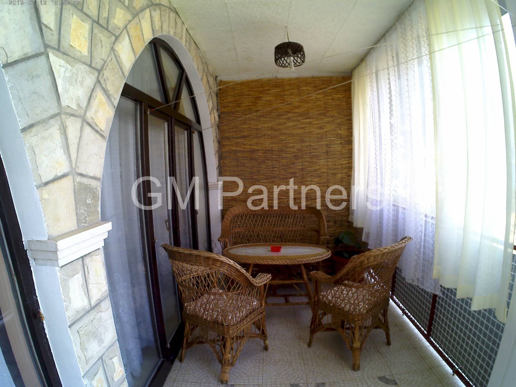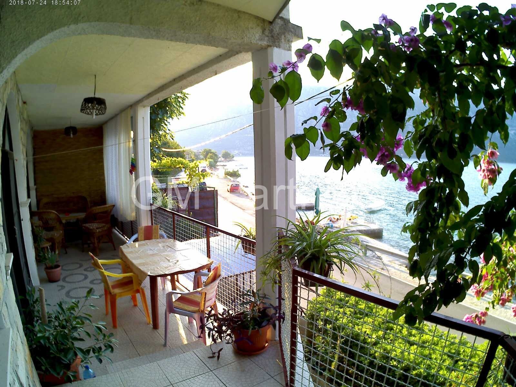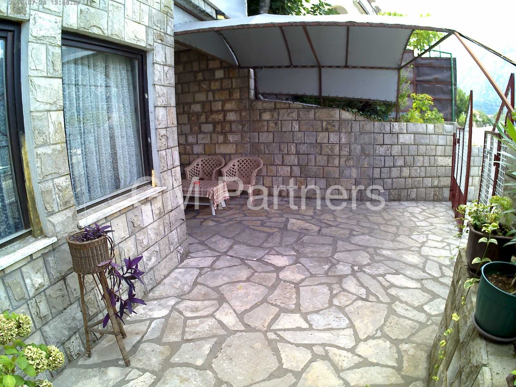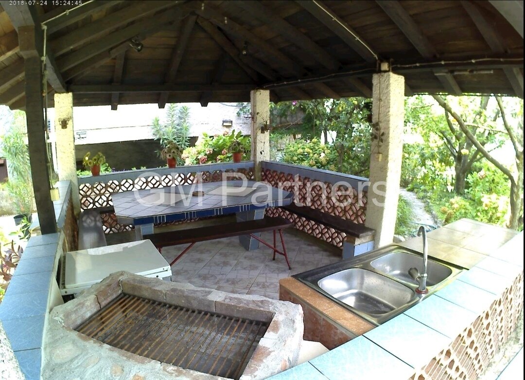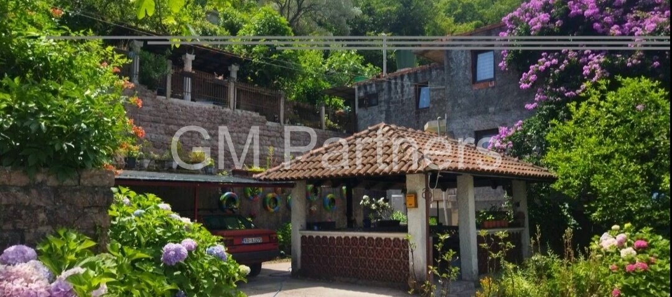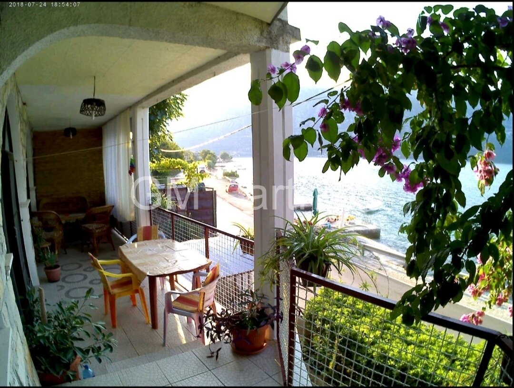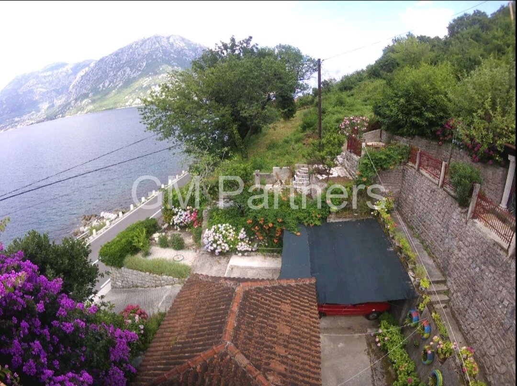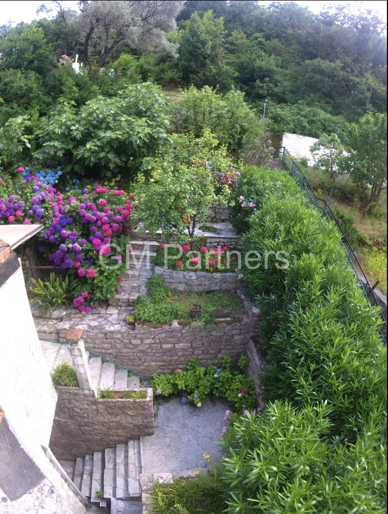Objekt 3 od 17
 Nastepny objekt
Nastepny objekt
 Poprzedni objekt
Poprzedni objekt
 Powrót do przegladu
Powrót do przegladu

 Powrót do przegladu
Powrót do przegladu
 Nastepny objekt
Nastepny objekt Poprzedni objekt
Poprzedni objekt Powrót do przegladu
Powrót do przegladuKostanjica:
numeru objektu: 6
Szybki kontakt
Opcje
Opcje

Dane podstawowe
Adres:
44430 Kostanjica
Obszar:
1A
Cena:
1.500.000 €
Powierzchnia mieszkalna okolo:
250 m2
Dzialka okolo:
830 m2
Liczba izb:
4
Dalsze dane
Dalsze dane
typ domu:
Willa
ilosc pieter:
3
Obowiazek uiszczenia prowizji:
nie
Kuchnia:
kuchnia zbudowana
Lazienka:
Prysznic, Okno, Bidet
ilosc sypialni:
4
ilosc lazienek:
3
Taras:
2
Ogród:
tak
Ogród zimowy:
tak
Piwnica:
Pomieszczenie gospodarcze
klimatyzacja:
tak
Dostosowany jako dom wakacyjny:
tak
Umeblowanie:
tak
Widok:
Z widokiem na morze
Jakosc wyposazenia:
Normalne
wyczerpujacy opis
wyczerpujacy opis
Opis objektu:
The villa has an area of 250 m2 and has three floors, the fourth floor can be converted into a loft. The house is spread over a plot of 830m2, urbanized with another house planned. The plot is 32m wide at the road.
On the ground floor of the house there is a smaller apartment of 55m2, an entrance hall, a living room, kitchen and dining room, bathroom and bedroom. It is managed as a one-room apartment, behind which there is a shed of 15 m2 and a summer house of 12 m2.
There is a possibility of building another house where the summer house is.
Then a larger apartment of 100m2 and a terrace of 20m2 as well as 3 bedrooms, 2 bathrooms, a kitchen, living room and dining room. There is also a small terrace (2m2) outside the kitchen in the back of the house. In the high attic, a 55-square-meter apartment has been partitioned with 110-square-meter plasterboards, and the rest of the space remains to be made into either a larger apartment with three bathrooms and five rooms or a studio apartment.
In front of the house is an old dock that partly belongs to the house owner. With an agreement with the sea authority, the beach in front of the house can be arranged.
On the ground floor of the house there is a smaller apartment of 55m2, an entrance hall, a living room, kitchen and dining room, bathroom and bedroom. It is managed as a one-room apartment, behind which there is a shed of 15 m2 and a summer house of 12 m2.
There is a possibility of building another house where the summer house is.
Then a larger apartment of 100m2 and a terrace of 20m2 as well as 3 bedrooms, 2 bathrooms, a kitchen, living room and dining room. There is also a small terrace (2m2) outside the kitchen in the back of the house. In the high attic, a 55-square-meter apartment has been partitioned with 110-square-meter plasterboards, and the rest of the space remains to be made into either a larger apartment with three bathrooms and five rooms or a studio apartment.
In front of the house is an old dock that partly belongs to the house owner. With an agreement with the sea authority, the beach in front of the house can be arranged.
pozostale:
1,000 cubic meters of earth were excavated on the property and filled with red stone from the Kamenari quarry, everything was done block by block, in order to give love and warmth to this magical corner (the current price of the stone is 50 euros per m2).
Osoba odpowiedzialna za kontakt
 Powrót do przegladu
Powrót do przegladu



