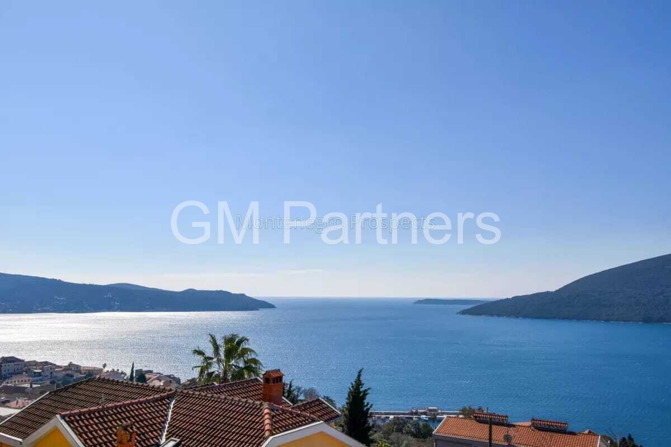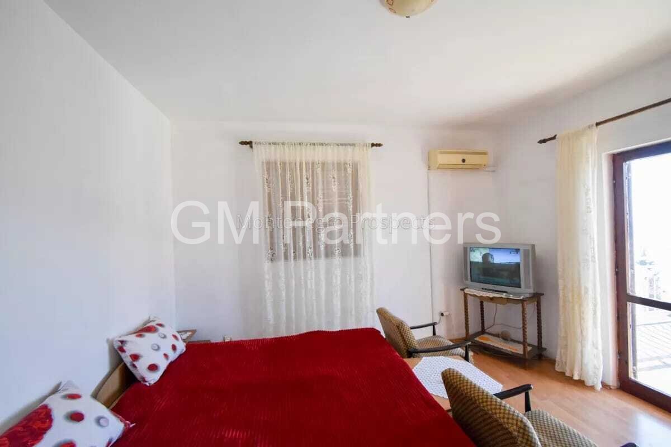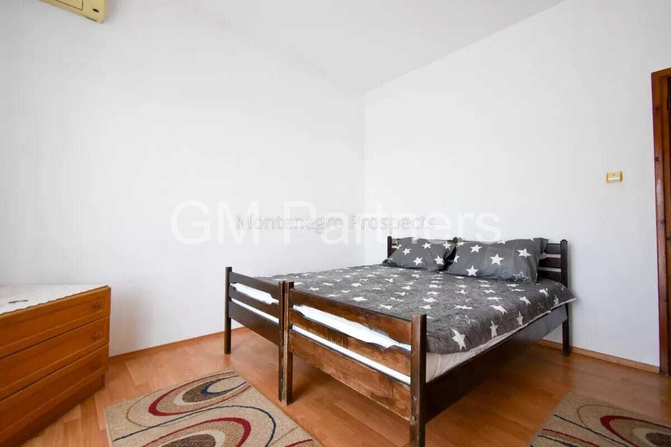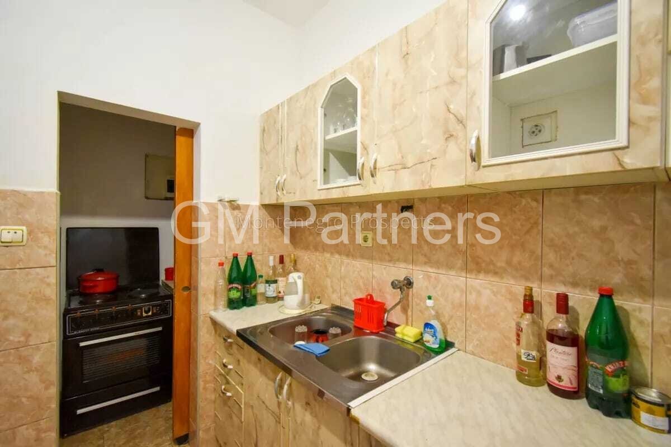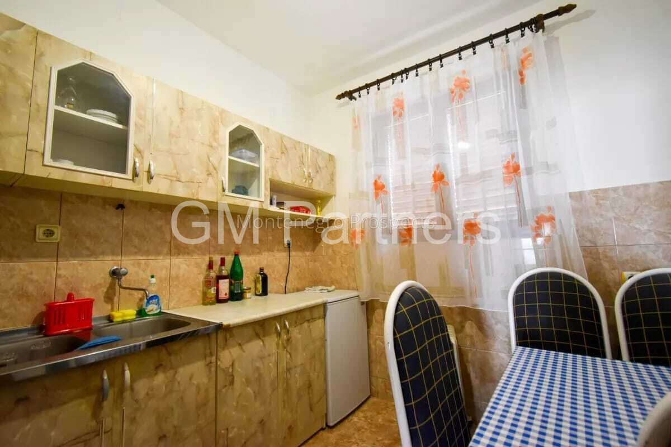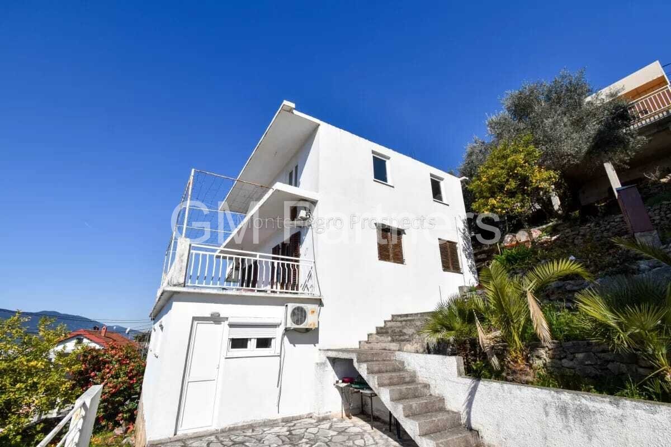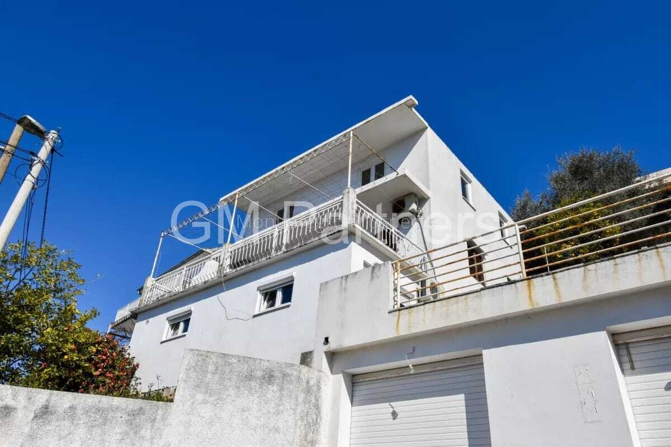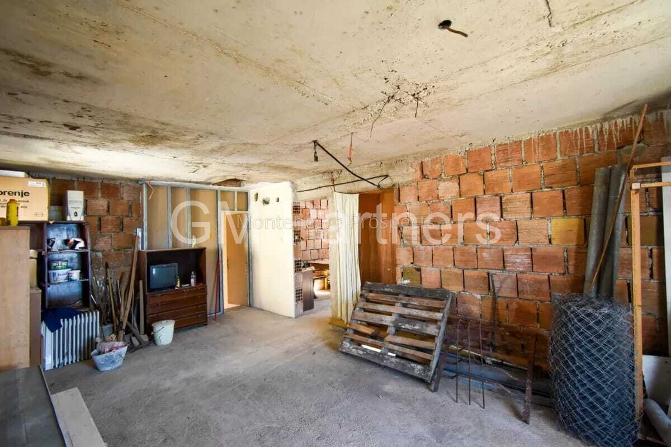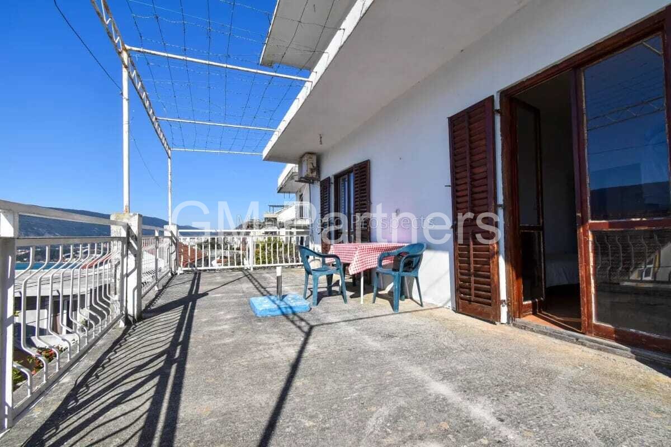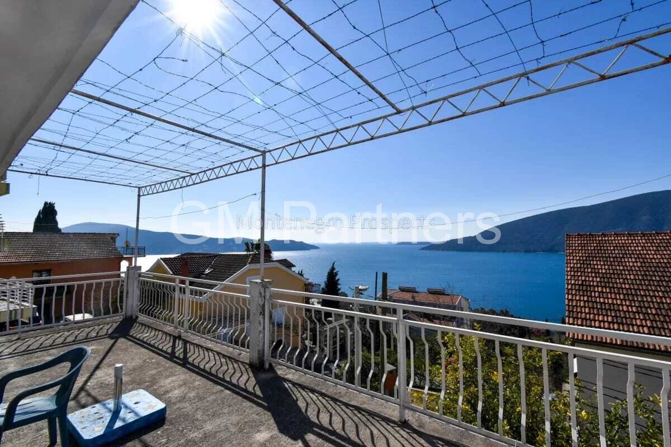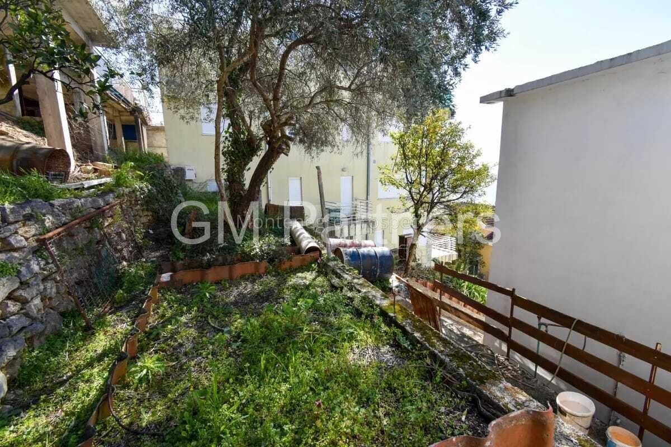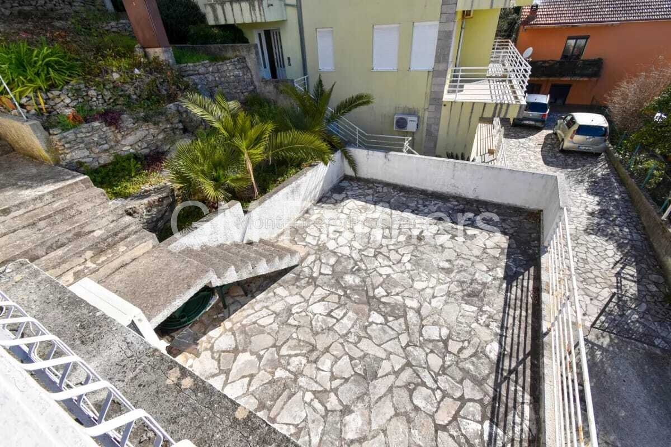Object 8 van 17
 Volgende object
Volgende object
 Vorige object
Vorige object
 Terug naar het overzicht
Terug naar het overzicht

 Terug naar het overzicht
Terug naar het overzicht
 Volgende object
Volgende object Vorige object
Vorige object Terug naar het overzicht
Terug naar het overzichtTopla: 13
Object-Nr.: 13
Snel contact
Opties
Opties

Kerngegevens
Adres:
85340 Topla
Gebied:
Stadsdeelcentrum
Prijs:
265.000 €
Woonoppervlak ca.:
126 m2.
Grondstuk:
505 m2.
Aantal kamers:
3
Verdere gegevens
Verdere gegevens
Aantal etages:
2
Op provisiebasis:
nee
Aantal slaapkamers:
3
Aantal badkamers:
2
Terras:
1
Tuin:
ja
Kelder:
volledig onderkelderd
Airco:
ja
Lift:
ja
Gemeubileerd:
ja
Uitzicht:
Uitzicht op zee
Kwaliteit van de uitrusting:
Eenvoudig
Beschikbaar vanaf:
18.09.2024.
Vloerbedekking:
Vloertegels, Parketvloer
Verwarming:
met volledige luchtbehandeling
Uitvoerige beschrijving
Uitvoerige beschrijving
Objectbeschrijving:
This house is located in a beautiful and quiet location. The house has access from two roads, upper and lower. It also has its own garage space on the lower road as well as two parking spaces on the upper road.
The plot's area is 505m2. According to the documents, the internal area of the house: 63m2 + 33m2 + 30m2 (126m2), and the total area is about 200m2.
The house consists of a ground floor, first and second floors. The first floor has a separate entrance and consists of a small entrance hall, separate kitchen and dining room, bathroom, bedroom and living room. The first floor has its own separate entrance.
The second floor consists of an entrance hall, two bedrooms, a separate kitchen, a bathroom and a beautiful terrace connecting the two rooms. An internal staircase leads to the third floor, which is not completely finished. The gray construction is finished. With a small investment, the floor is completely ready.
The yard is cascading and beautifully decorated. The house needs to be furnished, as no one has lived in it for several years.
The house is ideal for a large family and for a quiet life. It is sunny all day in this part of Herceg Novi. The sea is within walking distance.
The plot's area is 505m2. According to the documents, the internal area of the house: 63m2 + 33m2 + 30m2 (126m2), and the total area is about 200m2.
The house consists of a ground floor, first and second floors. The first floor has a separate entrance and consists of a small entrance hall, separate kitchen and dining room, bathroom, bedroom and living room. The first floor has its own separate entrance.
The second floor consists of an entrance hall, two bedrooms, a separate kitchen, a bathroom and a beautiful terrace connecting the two rooms. An internal staircase leads to the third floor, which is not completely finished. The gray construction is finished. With a small investment, the floor is completely ready.
The yard is cascading and beautifully decorated. The house needs to be furnished, as no one has lived in it for several years.
The house is ideal for a large family and for a quiet life. It is sunny all day in this part of Herceg Novi. The sea is within walking distance.
Uw contactpersoon
 Terug naar het overzicht
Terug naar het overzicht



